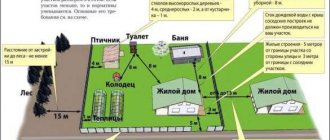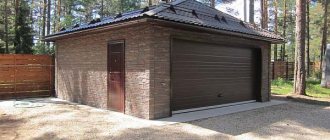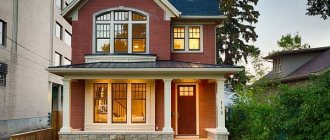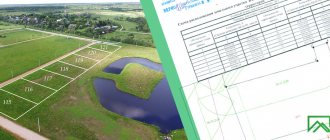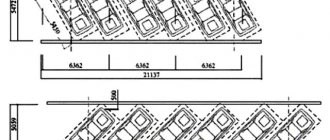Necessary setbacks from the boundaries of the site and neighboring buildings during individual construction.
Basic requirements, the observance of which is desirable, in order to avoid protracted litigation with neighbors in the future, and also not to be under the threat of demolition or the need to move an already built object - a house, a bathhouse, a barn, a garage...
First of all, it is necessary to decide on which land plot the construction is planned, to understand its zoning and types of permitted use.
In the case of individual construction, we are most often talking about zones of individual residential development (plots are allocated for individual housing construction or private plots and are located within the boundaries of a populated area).
When building an individual house, it is necessary to pay attention to both the place where the house is built and the location of auxiliary buildings.
Distances to the street and travel:
- From the house and outbuildings to the red line of the street - at least 5 meters.
- From the house to the red passage line (the border of the site, facing the street or passage, respectively) - at least 3 meters
Distances to the border and objects of neighboring areas:
- From the house to the border of the neighboring plot - at least 3 meters. However, depending on the building materials, the minimum distances between buildings can increase to 6, 8 or even 10 meters.
- From the windows of living rooms to any neighboring buildings (house and outbuildings) - at least 6 meters.
- Outbuildings (bathhouse, garage, shed, etc.) to the border of the neighboring plot - at least 1 meter.
- The trunk of a tall tree (to the border of the neighboring plot) is at least 4 meters, and the trunk of a short tree (to the border of the neighboring plot) is at least 2 meters.
In such areas it is necessary to retreat:
- at least 1 meter from the border of the site (your site) during the construction of a one-story residential building,
- 1.5 meters - when building a two-story building,
- 2 meters - when constructing a three-story residential building, provided that the distance to the residential building located on the neighboring site is at least 5 m.
And in any case, it is necessary to remember that from the future residential building to the border of the neighboring plot, the distance for sanitary conditions must be at least 3 m.
In addition, we should not forget about the necessary distances from the foundation of any building (house or outbuildings) to utility networks (cables and power communications at least 60 cm, gas pipelines at least 2 m, etc.).
Important to remember:
in areas with residential one- and two-apartment buildings, the distance from the windows of living rooms to the walls of a neighboring house and outbuildings (barn, garage, bathhouse) located on adjacent land plots must be at least 6 m.
Having a dispute with your neighbors? Do you need advice regarding the construction of your future home or outbuildings? You can find out about these and other questions by contacting us for advice.
29.09.2019
Construction standards on individual housing construction land plots in 2020.
To date, we have sold more than 230 plots of individual housing construction by the sea, near Anapa.
By purchasing a plot, the new owner can erect any buildings, including non-residential ones. The current standards for construction on individual housing construction land plots in 2020 remained unchanged. The basic rules that the owner must follow are contained in the Town Planning Code and SNIP. These regulatory documents include information about where to start building a house, as well as other rules for developing a land plot for individual housing construction. First of all,
The owner of the land plot is required to contact the architectural department to
obtain permission
. To do this, you just need to send through the MFC to Architecture - “Notification of the planned construction of a private house” with a package of documents: an extract from the Unified State Register for the site, an address certificate and a topographic survey. The received building permit will be valid for 10 years, during which the recipient can build the necessary real estate (residential building, garage, etc.).
!!!
For reference: Today, we also sell individual housing construction plots on our territory, with a ready-made building permit.
When the owner of a plot changes, the building permit does not lose its validity, since it is issued to the plot, and not to an individual. Standards for building a house on an individual housing construction site:
1.
We determine the position of the house on the site: • There should be a distance of 5 meters or more from the border of the land on the street side to the house. • There should be a distance of 3 meters or more from neighbors' property or driveway boundaries to the house. • There should be a distance of 5 meters or more from outbuildings to the boundaries of the site. • The distance between non-residential buildings and the fence is 1 m.
!!!
For reference: I would like to draw your attention to our Campaign: “Removing the boundaries of a land plot on the ground - at our expense.”
After purchasing a land plot in TSN "Vinogradny", the removal of the boundaries of the land plot by a cadastral engineer is carried out at our expense - as a gift (More details). Further from the boundaries marked on the ground, it will be quite easy for you to make markings to the foundation of the future house or other buildings. 2.
There must be one residential building on one individual housing construction plot.
3.
The total area of the house during the construction of individual housing construction is limited only by the building area of the site and the number of storeys.
4.
The height of the building is three floors.
But there may also be a fourth floor - an attic (but the house should be no more than 15 meters in height). 5.
When planning and constructing a house and outbuildings on an individual housing construction site, it is necessary to follow a number of very important fire safety rules: • Between stone buildings, the distance must be at least 6 m. • Between wooden objects - 15 m. • Wooden and stone buildings should not be built closer than 10 m. • In this case, not only buildings erected on one site are taken into account, but also neighboring ones. In the case where the owner has built a garage adjacent to a residential building, the distance from the garage to the boundary of the allotment must be at least 1 m. And from the residential building to the boundary - at least 3 m. • The fencing of the neighboring plot to the bushes must be at least 1 m m, and trees - from 2 to 4 meters. • The distance between the fence of the bathhouse (sauna) is at least 8 m from the residential building. • Septic tank – 8 m from the house and 20 m from the well. Local treatment trenches should lie no closer than 1 meter from the boundaries of the site, at a depth of at least 0.3 meters. • Rainwater drainage from houses and buildings should not be directed to the adjacent property.
!!! For reference: It is strictly forbidden to speak beyond the “red line”, therefore, if this norm is violated, the owner may face legal proceedings.
The “Red Line” is called so because of the color - red, as a rule, indicates the border of the frontage of the site from the road.
7.
In a house under construction, it is necessary to provide a boiler room to accommodate units and heating devices. For example, the minimum height of the boiler room is 2.5 m, and the volume of this room must be at least 15 cubic meters. For ventilation in the boiler room, it is necessary to provide windows or hoods.
Commissioning
.
After building the house, you need to put the house into operation. To do this, you must visit local authorities (or by sending a “Notice of Completion of Construction” through the MFC) and order a special commission to visit your home. This commission must check that you built the house according to the building plan (you submitted this plan to the local government at the stage of obtaining a building permit). If everything is good, then a special act is drawn up; you sign this act and submit it to local authorities. Home registration. It should be remembered that after construction you need to enter information about the house in Rosreestr. We will find out how to register a house on an individual housing construction plot - to do this, you need to contact the Rosreestr office, write an application and provide all the necessary documents (land documents, personal passport, site plan, building plan and some others); You also have to pay the state fee, which is 1,200 rubles. After this, your house will be registered.
By purchasing our land plots, you can count on assistance and free consultation on construction issues.
Call: 8-988-134-11-99 – Alexander Vysotsky
Our land plots are located 1 km. from the resort town of Anapa and 900 meters from the descent to the sea - this is a great place for your dream home!
TO OTHER ARTICLES
Where to start construction on a private housing construction site?
1. When purchasing a plot for construction, first of all you need to make sure that all documentation is completed correctly. To avoid possible problems in the future, it is recommended to consult with a competent lawyer.
2. If the owner has a Certificate of Ownership in his hands and it is executed correctly, you can begin planning the site. The layout of the house, utilities and building buildings must be consistent with a document called “Building Norms and Rules”, abbreviated as SNiP.
3. Before starting construction work, the boundaries of the site should be marked, that is, a fence should be erected. The construction of fences is also subject to certain norms and rules specified in SNiP.
4. In addition to the house, you can build any outbuildings on your own plot of land. However, in order to avoid mistakes during their construction, it is necessary to consult with local governments about the procedure for constructing buildings, as well as their sizes.
Location of buildings on the individual housing construction site: distance between and to the boundaries
Numerous publications in the media, television stories, as well as just conversations with friends, lead many to the idea that it is not possible to build wherever you want. This is true. So, first of all, it is necessary to decide on which plot of land the construction is planned.
In accordance with sanitary and household requirements, the garage is classified as a group of other non-residential buildings, so they can be built at a distance of at least a meter from the boundary with neighbors.
In other cases, the minimum distance is not provided. An example of this is: The owner of one of the private houses decided to build a small living room. The possibility of deviation from urban planning standards during construction and the procedure for obtaining permission in such cases are determined by the Land Use and Development Rules of your municipality.
The standards for building a house, if the plot is at least 1200 cm wide, today determine the distance from the boundary to be at least 300 cm. This applies to buildings being erected on an individual housing construction site, where there is no special design (for example, the location of buildings along the same line or with their back sides facing each other). friend).
Is it possible to have architectural permission to build a house with a 1.5 meter setback from the neighbor’s border with the neighbor’s consent?
In other cases, the minimum distance is not provided. An example of this is: The owner of one of the private houses decided to build a small living room. To do this, he chose the area near the fence. But, the distance from the roadway is less than 6 meters. Therefore, it is prohibited by law.
The question is next. Many gardeners want to build a garage along the border of the fence (that is, the garage will partially replace the fence), but various outbuildings can be placed no closer than 5 m from the fence (red lines).
In areas with residential one- and two-apartment buildings, the distance from the windows of living rooms to the walls of a neighboring house and outbuildings (barn, garage, bathhouse) located on adjacent land plots must be at least 6 m.
Distance from residential and country houses to the borders Advertising Critical distance from the house to the fence If there are no buildings around your site yet, and you are the first to start construction, then it is imperative to comply with fire safety and sanitary standards. Sanitary standards are more important, and when obtaining a building permit, sanitary standards must be taken into account.
At the same time, this is a minimum setback; it can be increased upward at the request of the developer. Setbacks from neighboring buildings The minimum setback distance from buildings located in the neighborhood is:
- for residential buildings located near highways - at least 6 meters from the adjacent building;
- for buildings with living space, which are located near the passageway, or have access to other lanes with the possibility of vehicle traffic along them, - at least 3 meters.
Distances from the foundation to other objects Current legislation clearly describes the minimum distance of the foundation to various objects, according to which the construction of buildings is allowed, in particular:
- the minimum distance from the foundation to the water supply must be at least 5 meters;
- the distance to the gas pipeline from the foundation is at least 10 meters;
- the distance to the power cable must be at least 1 meter;
- from the foundation to the power tunnel - at least 2 meters.
PS BTI has nothing to do with your question. The activities of BTI in the form we are all accustomed to cease on December 31, 2013. At the same time, since 01/01/13, along with the BTI, the activities of compiling technical documentation are carried out by cadastral engineers, and the accounting of capital construction projects is carried out by the cadastral chamber.
This permission has nothing to do with individual housing construction; of course, there are plenty of cases of subsequent registrations. But, if the house is built with gross violations of the norms, then it will have to be registered through the court, and it is not a fact that the registration will be successful.
It is allowed to block outbuildings on adjacent plots of land by mutual agreement of homeowners, taking into account fire safety requirements. The planning and development of low-rise housing construction areas is regulated by SP 30−102−99.
Distance from residential and country houses to the borders Critical distance from the house to the fence If there are no buildings around your site yet, and you are the first to start construction, then you must comply with fire safety and sanitary standards.
It is allowed to block outbuildings on adjacent plots of land by mutual agreement of homeowners, taking into account fire safety requirements. The planning and development of low-rise housing construction areas is regulated by SP 30−102−99.
If we are talking about an adjacent territory, then blocking buildings for economic needs is possible, but only with the mutual consent of the neighbors.

