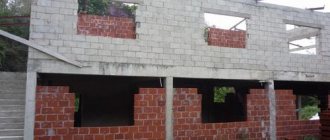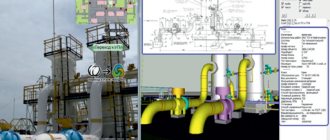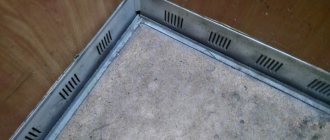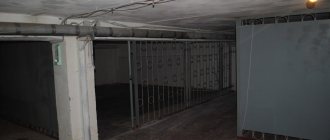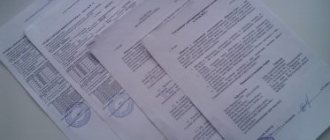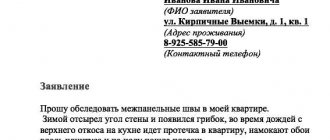When and why such an act is drawn up
Such acts are drawn up after inspecting residential or non-residential premises in order to confirm or refute the presence of damage and assess the damage caused. They also activate the state of an interior room or an entire building at a certain moment without reference to any event.
The act may reflect information about:
- results of visual inspection;
- measurements taken;
- taking samples for subsequent research in laboratory conditions;
- examination results.
Inspection reports are most important when:
- various real estate transactions (sale, rent, registration of collateral);
- violations of the rights of the property owner;
- emergency situations.
So, after completion of construction, the developer draws up an inspection report and hands it to the buyer of the premises. Subsequently, this document will serve as evidence that all construction and finishing work was completed in full and the new owner is satisfied with their results.
If the rights of the property owner are violated, an inspection report will be required to be submitted to the relevant authorities. And in emergency circumstances (flooding, fire, etc.), it will become the basis for compensation for damage from the persons responsible for the incident.
In this case, all acts of inspection of premises are divided into two groups: mandatory and optional. The first includes documents compiled during forensic examinations, investigations or investigations. The second includes those that accompany various property transactions.
Who draws up and signs the act
In order for the inspection report of a residential (or non-residential) premises to receive legal force, several people must be present when drawing it up. In addition to interested parties, there must also be disinterested representatives.
Depending on the act, experts, specialists, representatives of professional companies or government bodies, and neighbors may be involved as independent persons. After the act is drawn up, everyone who took part in the inspection must sign it.
Document structure
In order for the premises inspection report to be recognized as a full-fledged document, it must necessarily contain the following information:
- Name of the document (act) and its number.
- Date and place of compilation (name of the locality where the inspected object is located).
- The reason for drawing up the paper (major repairs, renting out, flooding by neighbors or any other).
- The name of the property based on the inspection results of which the document is drawn up.
- List of those performing the inspection.
- Complete data on whose initiative the inspection is being carried out (customer). This includes full name, identification data, place of registration, confirmation of ownership and other information.
- Type and address of the premises/building, all its technical parameters.
- Tools and methods used during inspection.
- Results of the inspection. Here, the participants in the process actually describe what they saw and, if necessary, assess the damage. If the inspection did not reveal any deficiencies, this fact is simply recorded in the act. If the purpose of the act was to reflect all the shortcomings, then each problem found must be described in as much detail and accuracy as possible.
- Signatures of all those present during the inspection.
In addition, the final part of the act must contain a note indicating that all interested parties are familiar with the results of the inspection and agree (or disagree) with them.
Apartment inspection report after flooding: form
The act form is here.
ACT No. _____ on the consequences of flooding of residential/non-residential premises at the address: _______________________________________________
"__" ____________ ____ G.
The commission, consisting of: _________________________________________________________________ _______________________________________________________________________________ ______________________________________________________________________________ (positions held) drew up Act No. __________ dated “__” ____________ ____, stating that it inspected apartment No. ______ at the address _______________________________________ for spillage from the apartment No. ___ located above. The apartment is located on the __ floor of a __-storey building (specify the floor, number of storeys of the building) ____ year of construction, consists of ____ rooms. On the day of the inspection, the commission established: during the flood in apartment No. ______, _________________________________________________________________________________________ were injured (indicate the amount of damage caused, indicating the damaged items) As a result of the inspection of the apartment No. ________ located above, the following were revealed: _________ _______________________________________________________________________________ (indicate the cause of the flood, indicating the action or inaction of the perpetrator of harm) There were the standards for the technical operation of buildings were violated: ______________________________ _______________________________________________________________________________ (indicate which specific standards for the technical operation of buildings and premises were violated) Thus, the cause of the flooding of apartment No. ____ was ___________________________________ ______________________________________________________________________________ (indicate the cause of the flooding) It is necessary to carry out repairs by: _____________________________________________ _______________________________________________________________________________ Description of the amount of damage caused: 1 Room _____ sq. m - ______________ __________________________________________ (amount of damage caused) 2. Room _____ sq. m. m - _______________ __________________________________________ (volume of damage caused) 3. Corridor _____ sq. m - _______________ __________________________________________ (volume of damage caused) 4. Kitchen _____ sq. m - _______________ __________________________________________ (volume of damage caused) 5. Bathroom_____ sq. m - _______________ __________________________________________ (volume of damage caused) 6. Bathroom _____ sq. m - _______________ __________________________________________ (volume of damage caused) Scope of restoration work: 1. Room _____ sq. m. m - ______________ __________________________________________ (list of restoration work) 2. Room _____ sq. m - _______________ __________________________________________ (list of restoration works) 3. Corridor _____ sq. m - _______________ __________________________________________ (list of restoration works) 4. Kitchen _____ sq. m - _______________ __________________________________________ (list of restoration work) 5. Bathroom_____ sq. m - _______________ __________________________________________ (list of restoration works) 6. Bathroom _____ sq. m - _______________ __________________________________________ (list of restoration work) The causer of harm refused to sign (an entry is made in the absence of the causer of harm or if he refuses to sign this Act).
Act No. __________ dated “__” ____________ ____ was drawn up based on the external inspection.
At the same time, a commission consisting of: — __________________ (_________________________________); — __________________ (_________________________________); — __________________ (_________________________________); — __________________ (_________________________________).
The following were invited to confirm this Act:
Cause of harm: ___________ ( ______________ )
Injured party: ___________( _______________)
M.P.
Premises inspection report form
The current legislation contains fixed forms only for some variants of the premises inspection report. For example, an inspection report form for the procedure for deregistration of a building, structure, premises or facility.
In this case, the relevant act for 2020 is the one corresponding to the order of November 20, 2020 No. 861 “On approval of the form and composition of the information in the survey report, as well as the requirements for its preparation” and the changes made to this document on November 23, 2016 ( order No. 742).
Download the inspection report form
In most cases, there is no single form for the inspection report of premises - it depends on what the document is being drawn up for. Also, depending on the purpose of the inspection, the content of the document changes (however, the structure and basic data must remain unchanged).
Contents of the inspection report
Of course, obtaining a technical inspection report for a building from the Internet is not difficult. It should, however, be borne in mind that there is no form (form) for such an act, but there are general requirements for its content. In general, the act should contain the following sections (clauses):
- basis for the examination:
- composition of the commission with reference to the body authorized to create it;
- an unambiguous description of the survey object that does not allow for expanded interpretation (building address or object number on the general plan of the enterprise);
- a short list of issues within the competence of the commission (optional);
- a list of laboratory tests performed with copies of the relevant reports attached;
- conclusions.
Let's consider these points separately. We have already considered possible reasons for conducting the survey. When listing members of the commission, it is mandatory to indicate their position and place of work. When describing an object, the wording “a complex of buildings and structures ...” or “sewage networks along Lenin Street” is not allowed. The specific address of the house, a diagram of the surveyed utility networks or the name of the industrial facility must be indicated in accordance with the enterprise plan.
The ascertaining part of the examination, in addition to the descriptive part, may (not necessarily) contain ways to eliminate the detected defects.
If the purpose of creating a commission was to determine the suitability of a residential premises (house) for living, then the act must provide a comprehensive conclusion - “suitable for living”, “requires current/major repairs”. It is very responsible for the commission to recognize a building as “dilapidated” or “emergency”, as this entails corresponding legal consequences.
If the act is not signed by at least one of the commission members, then it is invalid. A member of the commission who does not agree with its conclusions has the right to formulate and attach his own dissenting opinion.
Certificate of technical inspection of the premises
Such a document is usually drawn up when selling or renting an apartment, as well as before starting repairs, reconstruction, and in a number of other cases.
During the initial transfer of the premises being put into operation, a template for the act is developed and issued by the developer. In addition to basic information about the buyer and developer, the date and place of drawing up the act, it should reflect:
- The degree of completion of finishing work (with finishing or not).
- Does the actual footage of the area match that indicated in the design documentation?
- Quality of joints and finishing works.
- Working status of communications.
If deficiencies are identified during the survey, all of them must also be reflected in the act and the time frame within which the developer undertakes to correct them must be indicated. An approximate sample act in this case looks like this:
Download a sample act
Another option for drawing up a technical inspection report for residential/non-residential premises:
Download a sample technical inspection report for residential/non-residential premises
Important! Once the buyer signs the deed, it will no longer be possible to ask the developer to correct the defects, so the inspection of the premises should be treated with great attention.
When inspecting a premises before repair work or reconstruction, the building inspection report is usually drawn up not as a separate independent document, but as an annex to the agreement or part of the documentation certifying the technical condition of the building.
Premises inspection procedure
There are no regulated actions regarding apartment inspection.
Usually this procedure is individual for each case. Naturally, one person cannot conduct an inspection. For this purpose, a special commission is assembled, which includes representatives of all interested parties. Once inside the premises, the commission checks its technical condition, communication networks, and electrical equipment. In addition, special attention is paid to fire safety, which must be observed in this room. Under certain circumstances, environmental safety is also of great importance. Here the cleanliness of the apartment is checked, the absence of fungus on the walls and various parasites.
( Video : “Act of acceptance and transfer of apartment”)
The inspection commission inspects room by room, recording any comments using the appropriate report. If there are no comments, and the general condition of the apartment is satisfactory, this should be written about in the document.
Rules for drawing up an act
As you might guess, one person cannot conduct a home inspection. Indeed, in such a situation there is a high probability of making mistakes. The inspection commission must consist of at least two specialists. Typically, this procedure is entrusted to representatives of government departments and supervisory authorities. The legislation does not prohibit the involvement of additional experts in this process. These could be technicians, electricians, engineers. Thanks to this, we can say that the inspection of the premises and the inspectors’ conclusions will be as objective as possible.
You can enter information into a document on a computer or by hand. Often an apartment inspection is carried out so that the commission can determine what damage has been caused to the property. This fact should be stated in the act. In addition to this, it is necessary to note the reason why this damage was caused. If the alleged culprits are known, information about them should also be displayed in the document.
There are situations when some additional annexes are drawn up to the act. If there are any, this should be mentioned in the act itself. For example, if the inspection of the apartment was carried out using a camera, the photographs become an appendix to the report.
Inspection report after an emergency
An inspection and a report drawn up based on its results after emergency incidents (flooding, fires, etc.) allows not only to identify damage and calculate losses, but is also the basis for collecting damages from the culprit.
Such an act is drawn up in free form, but in compliance with the basic rules. When inspecting the damage, both interested parties must be present (the victim and the culprit of the incident), as well as third-party observers and specialists who will help assess the technical condition of the premises and the damage.
In this case, workers of housing and communal services are responsible for drawing up the document and observing all the rules for its execution. After signing the act by all participants in the inspection, they certify the paper with the seal of their organization.
The act drawn up as a result of an emergency must necessarily indicate the cause-and-effect relationship between the flood (fire) and damage to things, decoration, and equipment. If necessary, for this purpose, as well as to establish the cause of the emergency, an examination is carried out. The results of the examination are also reflected in the act (or attached to it) as an addition.
Inspection report for buildings and structures: sample filling
A unified form is used to draw up the act.
It must indicate the date as of which the inspection was carried out. Next, the composition of the commission is listed, indicating the names of its members and the positions they occupy.
The act also indicates the number and number of the order by which the commission was created. It is necessary to indicate the period during which the commission must carry out its work.
The text of the act itself consists of a listing of the characteristics of the object, which make it possible to assess its technical condition.
To do this, use a special table in which you need to fill in the following sections:
- name and location (including row, etc.) of the building or its individual structure,
- description of defects identified during inspection,
- the type of work required to eliminate them,
- deadline for repair work, etc.
After the act is signed by all members of the commission, it is subject to approval by the director or chief engineer of a particular organization.
Inspection report to determine living conditions
Inspection reports are drawn up not only to show the technical condition of the premises. If it is necessary to assess the living conditions of a family or child, acts on the state of living conditions are drawn up. Such documents are required for:
- receiving social benefits;
- adoption of a child from an orphanage;
- obtaining the status of a person in need of improved housing conditions.
Also, the preparation of such acts can be initiated by the guardianship service if there is a suspicion of physical or emotional distress in the families in which the children live. The content of such acts differs from those that reflect only the technical condition of the premises.
The most important part of such an act is the conclusion and conclusions of the commission that conducted the inspection.
Download the act on the state of living conditions
Composition of the commission
The commission that will assess the condition of the building or structure should include specialists with specialized education. As a rule, these are engineers, builders, and technologists. In most cases, the commission is formed from enterprise employees, representatives of local and regional authorities, and independent experts. Minimum 3 people present. A chairman and secretary are appointed.
Specialists visually inspect objects and draw conclusions about their condition based on professional knowledge. They find defects, damage, potential threats and give recommendations on how to eliminate them. The secretary records all observations, conclusions and conclusions and enters them into the act. At the end of the work, all members of the commission read the document and sign it.
An example of drawing up an inspection report for buildings and structures
Basic rules for drawing up an act
Despite the variety of inspection acts, they all have a lot in common, in particular, the rules on how to draw up a document so that it acquires full legal status:
- When drawing up an act, you should use a business style of writing. Colloquial expressions and profanity are prohibited.
- The title of the document is always indicated in the center of the sheet. Next to it are the date (day, month and year) and the place where the act was drawn up (city).
- When listing members of the commission, indicate not only their full name, but also their position, as well as the name of the organization they represent.
- When checking the technical condition of engineering communications, it is necessary to certify their compliance with established standards and norms (with links to specific documents).
- Only the owner of the premises can act as a person affected by an emergency situation. The signature of any other person will not be the basis for compensation. Also, the signature of the person responsible for the emergency, but who is not the owner of the home, will be considered invalid.
At the same time, you can draw up an inspection report for the premises/building either in printed form or by hand. The main part can be filled out in descriptive form or in the form of a table. As for quantity, as a rule, inspection reports are drawn up in 2 copies. However, if there are more than two interested parties, the number of copies is increased (one for each interested party).
Sample acts
The act is drawn up in free form (the drafters have the right to choose the font and arrangement of the text), but it includes 3 mandatory sections:
- hat and details;
- main content - point by point, place of inspection and conclusion;
- signatures.
A document with this structure is easier to read and makes it easy to find recommendations. Download the samples below and based on them you can easily draw up your own act.
Download the template Inspection report for buildings and structures
filling out the Inspection Certificate for buildings and structures (filled out)
Mistakes when drawing up an act that should be avoided
The most common mistakes when drafting a document are:
- Lack of passport data of interested parties.
- Lack of access to inspection by specialists/experts.
- Non-obviousness of facts (lack of cause-and-effect relationship). For example, damage to furniture and puddles on the floor in the absence of signs of flooding on the ceilings and walls.
- General formulations when indicating damage as a result of an emergency. To correctly calculate damage, it is necessary to clearly and completely indicate the brands of household appliances, the quality of materials and other characteristics of the affected objects.
In addition, an act drawn up after the actual elimination of the cause of the accident will be considered invalid.

