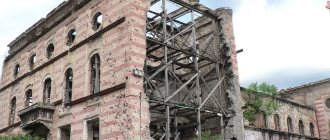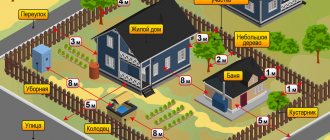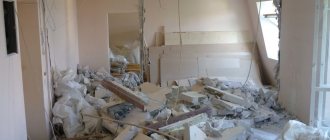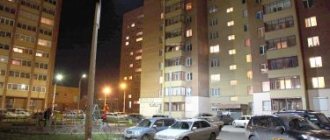How to repair a facade
Restoring the original appearance of the front wall of an apartment building can be carried out according to two schemes:
- As part of the financing of major repairs of an apartment building;
- Cosmetic restoration of the surface texture and color design of the facade using modern paints and varnishes.
In the latter case, it is quite difficult to call the procedure of licking and tinting the facade wall a repair, but there is a certain sense in cosmetic renovation of the facade. Instead of waiting for years for your turn to carry out major repairs of a particular building, it makes sense to try to preserve the remnants of the former beauty and grandeur of an apartment building by filling small cracks and painting the surface.
What can be done on the facade during cosmetic repairs
In fact, this is not even a repair, but the application of protective coatings that prevent very unpleasant processes of destruction of the facade walls. And although professional builders are not particularly fond of cosmetic and routine repairs to the walls of a building, such restoration allows solving three very difficult problems:
- Prevent shedding of masonry mortar;
- Local cracking and destruction of the concrete surface with exposure of reinforcement;
- Loss of individual fragments in rows of brickwork.
Cosmetic or routine repairs are not intended for deep restoration or complete restoration of wall structural elements. Most often, the procedure for restoring a facade comes down to rubbing cracks and small areas with spilled material with a cement-mastic mortar. But even applying a protective coating and painting the facade can significantly stop the penetration of moisture and frost destruction of the structural elements of the facade of an apartment building.
Redecorating the façade of apartment buildings located within the city in close proximity to industrial or energy facilities remains especially relevant. The increased acidity of precipitation intensifies the process of destruction of the facade, so residents of the house, as a rule, without waiting for major repairs, do not miss the opportunity to make cosmetic renovations to the walls.
Repair of MKD facade: types, work and responsibility
Not all defects are visible to the naked eye. To detect hidden deficiencies, deeper instrumental studies are carried out. For example, this is how the condition of balcony slabs and concrete canopies is assessed.
- The walls are cleaned and prepared for further work.
- The working surface is plastered - this eliminates various defects and ensures the evenness of the walls. To eliminate complex defects, materials are selected separately for each situation.
- The walls are primed before further application of finishing material, for example, painting. In this case, the paint lasts much longer and better.
- Coloring. This is the final stage of cosmetic renovation of the MKD.
We recommend reading: Preschool education payment
Repair the facade, so thoroughly
The main technological measure with which it is possible to restore and restore the face of a building remains a major overhaul of the façade of an apartment building. This is not a universal recipe for making a new high-rise from an old 30-year-old house, but a major restoration can very well extend its service life by ten years.
Major repairs should be distinguished from reconstruction; significant changes in the appearance of the facade do not occur as a result of the work, and this is prohibited. Reconstruction of the facade or construction of additional floors, hanging attics, and balcony complexes in several rows are not included in the tasks of a major overhaul.
Review of facade repair technologies
One of the main areas of major repairs is the repair of walls and facades, which includes the following types of work: · insulation of plinths and facades; · replacement of balcony and window fillings with PVC windows; · glazing of loggias and balconies; · repair of socles, facades; · repair of loggias and balconies with subsequent restoration of tile covering, waterproofing, repair of screens, fences; · repair of fire escapes; · installation of canopies over loggias, balconies of upper floors, entrances to entrances and basements; · repair of blind area; · repair of external walls of elevator shafts; · repair and replacement of external drainage. Another direction is repair of basements and house foundations, which includes: · repair of foundations; · repair of basement entrances; · antiseptic treatment of structural elements of the building; · sealing the intersections of engineering systems with foundations.
Preparation for repair procedures
The start of work and the scope of preparation must be formulated in design and production documentation and a technological map. The standard procedure is the installation of working devices, scaffolding, and hanging cradles.
At the next stage, the façade of the apartment building is covered with a mesh and, if necessary, with a protective film to prevent water from entering the premises.
What is included in a major façade renovation?
The indicative list of technological procedures to which the façade of an apartment building may be subjected is limited to the following list:
- First of all, a surface inspection is carried out with an assessment of the damage to make a decision on the method and technology of repair work;
- Rough and fine cleaning of the surface of the facade walls from accumulated contaminants, removal of microflora, treatment with an antiseptic to destroy fungal deposits;
- Filling the network of cracks and damage to slabs with repair mortar, strengthening with cement-sand and cement-polymer mixtures;
- Dust removal, washing and priming of walls in order to increase adhesion, especially in areas with a developed network of cracks;
- Embossing and waterproofing of inter-plate joints;
- Re-laying, re-lining the base, removing the old blind area and concreting a new one;
- Installation of canopies over the porch group, replacement of rain and melt water drainage systems;
- Painting the facade wall.
- Separately, the list of repair works for the facade of an apartment building can include insulation with mineral slabs and laying protective decorative cladding. The decision on the advisability of carrying out above-standard work is made by a meeting of residents of an apartment building.
The work is performed in the order they are listed, as determined by regulations and common sense. You cannot move on to a new stage of painting until all “dirty” procedures have been completed that could ruin the appearance of the facade if the installation technology is accidentally violated.
Repair of the facade does not seem to be such an important stage of the entire capital work project, but sometimes it is problems with the front wall of an apartment building that become the reason for initiating major repairs at this particular facility.
There can be quite a few such reasons, here are some of them:
- Breakage and massive peeling of the protective layer of plaster from the facade. According to the standards, the loss of 35% of the plaster or any other protective decor is the basis for making a decision on urgent major repairs;
- Shedding of concrete in the edge areas, unpacking the joints between the concrete panels of the box of an apartment building;
- Destruction of the upper rows of brickwork, the formation of voids and holes through which rain and melt water penetrates into the building.
Any massive changes in the cladding of the façade wall indicate the presence of processes of shrinkage or deformation of the building frame, so it is better not to delay major repairs.
Painting the facade of an apartment building is a current or major renovation
Now let’s look at who is required to pay contributions and how to calculate the amount. As we have already noted, the overhaul of apartment buildings is financed by homeowners and their contributions in accordance with Art. 169 part 1 and art. 170 part 1 of the Housing Code of the Russian Federation. The minimum contribution is determined by Part 8.1. and part 8.2. Art. 156 Housing Code of the Russian Federation. The amount is calculated by multiplying the established tariff by the amount of space occupied by the owner. But there is a clarification here - the tariff is formed in accordance with certain criteria and depends on:
Strengthening the elements of a wooden rafter system, including changing individual rafter legs, racks, struts, sections of ridge purlins, beds, mauerlats, fillies and sheathing. Antiseptic and fire protection of wooden structures. All types of work to eliminate malfunctions of steel, asbestos-cement and other roofs made of piece materials (except for complete replacement of the coating), including all elements adjacent to structures, parapet coverings, caps and umbrellas over pipes, etc. Replacement of drainpipes and their elements. Partial repair of roll roofing with replacement of individual sections. Complete replacement of the top layer of rolled carpet with partial replacement of the underlying layers. Replacement (restoration) of individual sections of non-roll roofing (made of piece material and metal). Installation or restoration of the protective and finishing layer of rolled and non-rolled roofs. Replacement of sections of parapet gratings, fire escapes, stepladders, sleeves, fences, anchors or radio stands, building grounding devices with restoration of the waterproofness of the attachment point. Restoration and installation of new passages to the attic through heating pipes and ventilation ducts. Restoration and repair of valleys, ridges and eaves ventilation ducts. Repair of waterproofing, vapor barrier and restoration of the insulating layer of the attic covering. Repair of dormer windows and roof exits. Equipment for stationary devices for fastening safety ropes.
We recommend reading: Sale of alcohol in Kirov
Features of repair work on the facade of a high-rise building
Carrying out work to strengthen the facade has its own specifics and features. For example, for a brick apartment building, it may be necessary to completely remove the plaster down to the masonry stone. Most often, this decision is made in the case of large cracks and detachment of the plaster layer from the brick or concrete base.
Small cracks are filled with polymer putties; in places where large bricks have collapsed, a part of the masonry is cut out and laid with new stone. Before laying a new layer, the walls must be primed, and in places where water flows in - additional hydrophobization using compositions GKZh-10, 11.
Protruding parts of the load-bearing reinforcement of balconies, canopies, canopies are cleaned of rust, primed and painted. If the metal is rusted by more than 10%, the beam is cut out, extended and welded with electric welding.
Particular attention is paid to caulking joints between panels of apartment buildings. During the overhaul process, the joints on the facade are completely freed from sealant, filled with resin fiber or tow, sealant and cement sealing. The sealing strand should be laid with a deformation within 30-40%.
To protect walls, siding panels, wet plaster or conventional painting with weather-resistant compounds are most often used. At the same time, the State Construction Rules prohibit the use of paints that do not allow water vapor to pass through instead of “breathable” compositions. The surface of the facades should be painted according to the color index specified in the passport for the apartment building. Arbitrary changes to the color schemes of the building are not allowed.







