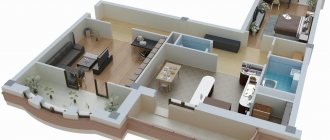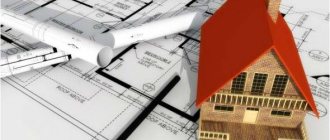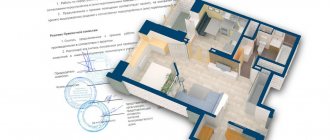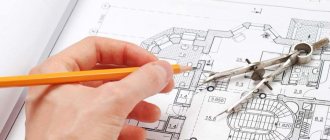Why is it worth changing the layout?
In fact, there may be many reasons for such a union. For example, to obtain space for installing additional equipment (bidets) and/or bathroom furniture (pencil case, chest of drawers, cabinets). For this purpose, resort to one of the following design solutions:
- direct connection of the plumbing unit with the bathroom;
- moving the restroom to another location;
- joining part of a room or kitchen;
- expansion due to the corridor, storage room;
- replacing a bath with a shower.
Sometimes a bathroom and toilet are combined to expand the hall or hallway. Whatever the reason, in all these cases it will be necessary to legalize the association of bathrooms.
Is it possible to expand the bathroom through the corridor - recommendations and tips
Thus, it is necessary either to make the floor level in bathrooms and toilets lower than the floor level of the remaining rooms, or to install a threshold at the entrance to it (at least for the time of the arrival of the housing inspection commission).
The lucky ones are the residents of the first floors in this component, or those under which there are residential premises (shops, cafes, offices, and so on).
The bathroom was combined with a bathroom and part of the corridor was connected to them. There was immediately room for a corner bath. The toilet was left in place. Where there used to be a corridor, a sink and a cabinet with a washing machine were placed.
There are two types of redevelopment: approved and illegal. The consequences of repairs are also twofold: you will either live in comfort, or you will make an irreparable mistake that will lead to the gradual destruction of the house.
The design and redevelopment of the apartment takes place in agreement with the housing inspectorate and the sanitary and epidemiological station.
Our apartment has a large hallway that is not functional. We want to expand the area of the bathroom by reducing the area of the corridor. Is it possible to do this and how to legalize the redevelopment? The entrance to the kitchen was moved and a shower stall was placed in the vacant space. The rest of the space remained unchanged - as in the standard version. The washing machine can only be placed under the sink.
Even if the owner sets a temporary threshold when accepting the work, and removes it after completing all the documents, then in practice a situation of flooding of adjacent premises and neighbors may arise, since the threshold performs precisely the function of a “water retainer.” To avoid misunderstandings, we recommend installing a water leakage monitoring system.
When is legalization necessary?
According to Article 25 of the Housing Code of the Russian Federation, all types of repair work described above fall under the definition of redevelopment (that is, changing the configuration of premises) or redevelopment (that is, replacing or moving utilities and equipment). This means they require changes to the BTI floor plans. Therefore, to the question of whether it is necessary to legalize the unification of a bathroom, the answer can only be in the affirmative.
Of course, if we are talking about replacing a sink or changing tiles, you can safely carry out repairs without any approval. Dismantling of non-load-bearing partitions or rearrangement of plumbing fixtures within the existing dimensions of plumbing units (for example, replacing a regular toilet with a wall-hung one) is permitted by agreement and notification. For a more serious reconstruction, it will be necessary to draw up design documentation and legalize the unification of the bathroom.
Redevelopment options
Types of redevelopment depending on the year the housing was built
The main task of remodeling a bathroom is to eliminate the shortcomings of the standard design, as well as provide the apartment owners with the most comfortable conditions.
The option for re-registration of living space is selected in accordance with the available space and depends on the year the housing was built.
In Soviet-built houses, rather little space was allocated for the bathroom, and bulky and inconvenient models of plumbing fixtures were also installed.
In small, older apartments, you can use the following methods to increase bathroom space:
- Removing the partition between the bathtub and the toilet. The toilet door is sealed, the toilet is turned towards the bathroom. This redevelopment allows you to gain enough space for installing modern plumbing and furniture.
- Partial removal of the wall between the bathtub and the toilet. In this case, you can win some space to place modular furniture or a washing machine.
- Expansion of the bathroom area due to part or the entire corridor.
In this case, the door to the kitchen from the corridor is sealed, and a door is installed between the kitchen and one of the living rooms. The result is a large room that the owner can equip in accordance with any design ideas. The least expensive way is to replace old standard plumbing fixtures with more modern and compact ones, for example, installing a shower cabin instead of a lying-in bathtub.
In typical panel houses, the bathroom itself is small, but it can be expanded to implement your design ideas.
- Installing a false partition between the bathtub and the toilet - the resulting surface can be used to place a shelf.
- Removing the sink or reducing its volume will allow you to gain additional space to expand the bathroom or install a washing machine.
- Absorption of part of the corridor - in panel houses the corridor is quite large, so taking part of the area for the bathroom will help to gain a significant amount of space and not remain cramped.
- In a large apartment, you can move the bathroom to another place or install a second bathroom. This can be done if you follow the rules. Some houses built in the 80s and 90s have storage rooms. They can be equipped with a second bathroom or a shower stall.
- Installation of additional plumbing - for greater comfort, the sink can be moved to the toilet, and a washing machine can be installed in the free space, or a small bathtub can be replaced with a large one. A good option is a corner bathroom - with a larger capacity, it does not take up very much space.
Combining a bathroom and toilet in new buildings
In new buildings, most often there are separate bathrooms and toilets, and their area is almost always the same, regardless of the number of rooms.
We suggest you familiarize yourself with what documents are needed to return your maiden name. How to return your maiden name after a divorce: useful information
Due to the location of pipes and sewerage, relocating a bathroom is difficult or prohibitively expensive, but there are low-cost options for which the project is easy to coordinate.
- Layout of the existing space is the easiest way to design a bathroom in a new building. For this purpose, false panels are installed that turn the space under the sink and bathtub into storage cabinets; the washing machine is placed between the bathtub and the sink. A toilet with a cistern is replaced with a toilet with an installation to save space.
- Corner or transverse placement of the bathroom requires one turn of the sewer pipe, while freeing up significant space.
- Moving part of the plumbing into the corridor - with proper waterproofing, part of the corridor can be converted in such a way that you get an addition to the bathroom, where you can put a washing machine or shower.
- Combining a bathtub and a toilet - in this case, the toilet is placed in the territory of the former bathroom, and the vacant area is occupied by a shower stall. This option helps to save space and place both a bathtub and a shower stall in a small area. When drawing up a project, you need to calculate how many turns of pipes you will have to make, and immediately plan where the shower, sink and washing machine will be located. Only after all the calculations have been made can the repairs begin.
In order to free up more space in small apartments, you can resort to a backup option: make all the rooms communicate with each other, seal the exits to the corridor, leave a small hallway and use the resulting area to build a bathroom.
This option will entail a number of inconveniences, but in the empty space you can put a large bathroom, shower, cabinets, and a washing machine.
So, for successful redevelopment of the apartment you will need to perform the following actions:
- Calculate the area of housing and the planned bathroom;
- Draw up a project;
- Send it for approval;
- Calculate costs;
- Perform waterproofing;
- Carry out work on decorating the bathroom;
- Install the equipment.
Before deciding how to expand the bathroom at the expense of the corridor, whether this can be done, you should think about all the pros and cons of remodeling the apartment.
When developing a project, it is better to use the services of experienced specialists who will help you create an optimal individual project and avoid unnecessary costs of time and money.
Noticed a mistake? Select it and press Ctrl Enter to let us know.
What kind of work is the project required for?
The Moscow Government Decree of October 25, 2011 defines the types of repair work that require approval for the project. A significant part of this list concerns the re-equipment of plumbing units:
- relocation of restrooms and bathrooms;
- construction or sealing of openings in load-bearing walls;
- replacement or relocation of water supply and sewerage networks.
It should be taken into account that only owners of private houses can move a restroom or toilet. This is prohibited in apartment buildings. Expanding a sanitary unit at the expense of a living space or kitchen is possible only if the apartment is located on the first or second floor and there is a non-residential premises underneath it, or if it is the second floor of a two-level apartment. Thus, the question of whether legalization of the association of a bathroom is required is covered in detail in the said Resolution and its annexes.
Approval procedure
Each of the changes that affects the condition of the partitions installed in the area of the wet room must be justified by the presence of a special permit, headed by the project.
Requirements for the need to provide design documentation are enshrined in both federal legislation and
Resolution No. 508
, adopted by the Moscow Government and extending its effect to the territory of the capital and region.
The requirement to have a permit affects the possibility of installing or moving a bathroom, or expanding it to include other non-residential rooms.
Any approval procedures must begin with the presentation of project documentation to specially created commissions operating on the basis of the Housing Inspectorate. At the same time, a number of other documents are also subject to consideration, including those that confirm the existence of rights to housing, as well as the consent of living relatives to a significant change in the apartment.
In the presence of legally established circumstances, which, as a rule, are associated with the impossibility of ensuring an adequate level of security for citizens, the owner may be refused.
Receiving a positive decision, and with it a permit for redevelopment, is the reason for starting work, carrying it out in accordance with the design documentation, and completing it within the time frame specified by the permit.
It is worth considering that the regulatory body may carry out work to inspect the premises in which repair and construction work is being carried out in order to prevent their deviation from the agreed project. In addition, such a body is obliged to take part in the acceptance of work, about which a special act is drawn up.
Key points when combining a sanitary unit
Repair work when combining a toilet and a bathroom has a number of features. So, proper waterproofing of the floor is very important. The fact is that if the plumbing cabin is disassembled, then the floor under its walls will be without a waterproofing layer. Since waterproofing, as a rule, appears under the tiles, in order to legitimize the combination of a bathroom with a bathtub, its design must be displayed in the Hidden Work Act.
You can change the wiring from the common house riser strictly after the first shut-off valve. In addition, it must remain accessible in case emergency work is required. You will definitely need to coordinate the relocation of the heated towel rail, since it affects the hot water supply of neighboring apartments. It is prohibited to reduce, let alone eliminate, ventilation ducts.
Entrance to the bathroom
It is strictly prohibited by Russian building codes to arrange the entrance to a sanitary and hygienic area with a toilet from the side of living rooms - bedrooms, halls, kitchens (clause 3.9 of SanPiN 2.1.2.2645-10); the entrance to such a room must always be from the corridor or other non-residential space type. There is an exception to the rule - it is permissible to arrange an entrance to the area with a toilet from a residential premises if there is a second bathroom with a toilet, the entrance to which comes from the corridor or other non-residential area. The arrangement of hygiene zones without installing a toilet allows the organization of an entrance from a room of any type.
Bath in the bedroom. Layout nuances and overview of solutions and materials
The procedure for legalizing the association of a bathroom
To legalize the redevelopment of a bathroom, you will need the following documentation:
- title documents for real estate;
- technical certificate;
- extracts from the house register;
- conclusion on the condition of the building’s load-bearing structures;
- project.
The project can be standard, developed for standard panel houses, “Khrushchev” buildings of various series and some other buildings. Modern monolithic and brick houses will require the development of an individual project, which can be ordered from organizations that have SRO approval.
To obtain permission to carry out repairs, you need to coordinate the project with the Moscow Housing Inspectorate, SES, Pozhnadzor, and the Architectural and Planning Department. After completion of construction work, you will need to invite a commission to draw up an Acceptance Certificate, and then make changes to the BTI floor plan. This process of going through the authorities often drags on for months.
Stage No. 8 - Enter information about the combined and enlarged bathroom into the cadastral register
To do this, you need to contact the MFC or the Cadastral Chamber. If there is a MFC in your locality, then go there. If there is no MFC, then go to the Cadastral Chamber. The instructions are the same in both cases.
You can contact one of the owners if the apartment is privately owned, or the tenant if the apartment is municipal. Inform the employee that the bathroom has been enlarged and combined, and therefore these changes need to be made in the cadastral registration. You will be assigned a visit to your apartment by a cadastral engineer. These services cost differently everywhere, from about 3,000 rubles. The following documents must be submitted: a) Russian passport; b) a certificate of registration of the right to an apartment or a paper extract from the Unified State Register of Real Estate about the property. If the apartment is municipal, then a social tenancy agreement/order; c) design documentation (stage No. 2); d) decisions on approval of redevelopment (stage No. 3); e) new technical passport from stage No. 7; f) sometimes they ask for signed certificates of completed redevelopment (stage No. 6).
On the appointed day, a cadastral engineer will arrive and measure the entire apartment. After about 10 working days (sometimes longer), you will need to pick up a paper extract from the Unified State Register of Real Estate for the property. The apartment plan in this extract will now correspond to the current layout.
If you have questions, you can consult for free. To do this, you can use the form below, the online consultant window and telephone numbers (24 hours a day, seven days a week): 8 Moscow and region; 8 (812) 425-62-89 — St. Petersburg and region; all regions of the Russian Federation.
The cost of legalizing the combination of a bathroom
It happens that the owner of an apartment decides to combine a separate sanitary unit without permission. Such work is illegal, and if it is discovered, the homeowner will face serious trouble. He will neither be able to sell nor rent out his apartment, nor use it as collateral to obtain a loan. Then you will have to find out how much it costs to approve the unification of a bathroom after the fact.
Yes, such a possibility exists. For those who independently contact the Moscow Housing Inspectorate, no penalties are provided. The procedure for legalization will be the same as if the re-equipment was just planned. But the project will have to be drawn up for the reconstruction that has already been done. If gross violations of building codes were committed (for example, load-bearing walls were dismantled, the load on the floors was increased beyond the design load), then the apartment will need to be restored to its original condition. Then the amount obtained by calculating how much a permit to combine a bathroom costs will seem quite small compared to the upcoming costs.
We expand the corridor with our own hands
How often have you heard of a person wanting to reduce the size of their plumbing unit in order to increase the space in the hallway? It is unlikely that this has happened at least several times in your life. However, today some people are expanding the corridor using a plumbing unit. First of all, this applies to those who live in private houses.
Still, there are situations when you decide to give too much space to the toilet and bathroom, but the corridor turns out to be too narrow. But still, as practice shows, the majority acts in the opposite direction. That is, it expands the bathroom through the corridor and more.
Today we will talk about how you can enlarge your toilet and bathroom using the available space in your apartment.
What you need to know
Before you begin redevelopment, you need to know some of the features of performing such work.
- According to current regulations, it is prohibited to expand or reduce the area of bathrooms above the kitchen or living room located on the floor below.
- The lucky ones are the residents of the first floors in this component, or those under which there are residential premises (shops, cafes, offices, and so on). In such cases, you can expand your bathroom, but only if you have all the permits.
- When carrying out redevelopment, it will be necessary to organize new, high-quality waterproofing.
- If the project is developed correctly and in accordance with the law, then residents of the first floors of multi-storey apartments will be able to enlarge their toilet and bathroom using all adjacent rooms.
- If the house is old, then there is a high probability that you will need to obtain a technical report on the condition of the load-bearing walls.
- One way or another, the exit from the bathroom should be directed into the corridor. That is, you will not be able to obtain permission to change the configuration of the apartment if the idea includes an exit from the toilet to the living room. The chances of such a project being approved are exactly zero.
- If the bathroom is expanding, then one more condition must be observed - the floor level should be made 15-20 millimeters lower than in other rooms.
Photo of the redevelopment scheme for expanding the corridor
In order for the expansion of the bathroom to receive legal grounds for its implementation, it is necessary to collect certain documents:
- A statement from the owner or owners of the apartment that they are going to carry out redevelopment;
- The owner’s consent to change the configuration of the housing, or the consent of his relatives. The document is provided in writing;
- Technical passport BTI;
- A project prepared in accordance with the standards, as well as a conclusion on satisfactory technical condition;
- Some other documents, the set of which depends on each individual case. Different regions, and sometimes even cities, require their own list of documentation, but all of the above are required.
Work order
Please note that this is not just a renovation, but a change in the configuration of your apartment. Therefore, you will have to not only deal with repair and construction work, but also run to different authorities.
In general, the order of your actions should roughly look like this:
- First of all, you go to the BTI, where you receive a registration certificate for your apartment.
- Now you go to any design organization. Just be sure to make sure that the selected company has SRO approval. Here you will be given a project to make changes, and will also receive a technical conclusion. That is, they provide a plan for your actions and allow you to make sure that redevelopment is even possible.
- The next step is to contact your home inspector. Here you give all the documents that you collected earlier. You can contact the MFC with the same question. As a rule, it takes twenty days to review documents and make a decision on them. Moreover, workers, excluding weekends. After the specified time, you receive your permission. Although please note, there have been cases when permission was not issued due to detected violations.
- And only now the expansion of a bathroom or corridor at the expense of other rooms can be implemented in practice, and not just on paper. That is, you begin repair work.
- After they are completed, you put on the suit again, take off your robe and go to the housing inspection. You need an acceptance committee. Roughly speaking, these are people or even one person who comes to your home, looks at the work done, and checks the redevelopment with the data from the documents. If everything is done in accordance with the documentation, a certificate is issued stating that the redevelopment is completed.
- The last step is to visit the BTI again. This time they need to make appropriate adjustments to the technical passport for your apartment. According to the documents, the housing plan must correspond to the plan that is relevant after the renovation.
- The redevelopment is complete, which means you can enjoy the result.
As you can see, expanding the corridor, bathroom and other rooms is not an easy task. The main problem is created by documents and the need to run through authorities. However, sometimes the effort is worth it.
It is important to note that more stringent requirements are imposed for bathrooms, while remodeling living rooms turns out to be much easier. So in many cases it makes sense to think about possible redevelopment. Just be prepared for the fact that you will have to stand in line, visit many offices and spend a lot of nerves.
Although there is another option - contact the relevant companies. They will collect everything they need themselves. Essentially, it will require your minimal participation and a few signatures.
Be sure to read the materials:
— material rating: 5.00 out of 5 Loading…
» Interior
Source: https://TaVannaya.ru/interer/rasshiryaem-koridor.html








