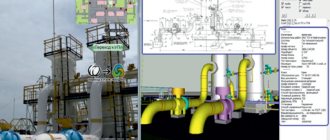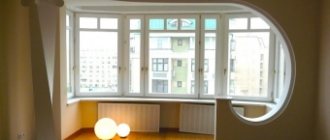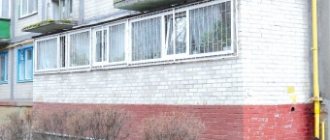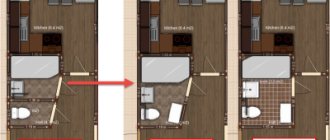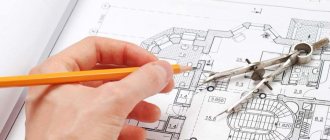Individual input matching
Approval of a separate entrance to the residential premises is carried out when transferring the apartment to non-residential use. You can obtain approval for the entrance to non-residential premises in a residential building through the Order. Approval of a separate entrance + to non-residential premises is carried out at the Moscow Housing Inspectorate, which, upon review of the documents, issues permission to install a separate entrance. The package of documents submitted to the Moscow Housing Inspectorate includes an application from the owner, a project for changing the device of a separate entrance, a technical conclusion, as well as a conclusion from the SES.
Approval of the entrance to a non-residential premises is a very individual and complex procedure due to the many subtleties that you will have to deal with. The installation of a separate entrance in an apartment building requires such measures as the installation of steps, the approval of a canopy over the entrance, and the installation of an entrance platform. The dimensions of the entrance area are important; you need to understand that the entrance group should not be located on common building communications, thereby complicating their maintenance, and the architectural component is also important, because in order to successfully legitimize a separate entrance, it must fit into the appearance of the house. A prerequisite for successfully approving a separate entrance to a non-residential premises is to obtain the minutes of the general meeting of all owners of a residential building. These are just some of the general issues that will need to be addressed during the approval of a separate entrance.
A separate, infrequent type of approval is the approval of a separate entrance to a residential premises. A separate entrance may be required if a disabled person with musculoskeletal disorders (in particular, wheelchair users) lives in an apartment. For such cases, in residential premises on the ground floor, it is possible to agree on the installation of a ramp for unhindered access to the apartment from the street.
Installing separate inputs is a labor-intensive process that is best left to professionals to be sure of the final result.
Approval of a separate entrance in Moscow
It is not recommended to design a separate entrance to a non-residential property yourself, without special knowledge. Even small mistakes are fraught with unpleasant consequences: significant loss of time, additional costs, and in some cases, you may be required to restore the object to its original form.
Collecting the necessary documentation, visiting various authorities, and the approval process itself takes from several weeks to six months. Not everyone has the opportunity to regularly spend time traveling and standing in queues - that is why we are happy to offer our assistance to the owners of commercial properties. Our specialists are always ready to cooperate on favorable terms.
Organization of a new entrance to non-residential buildings
Approval of a separate entrance to a building in Moscow is not an easy procedure, mostly due to the subjectivity of opinion when considering a project to change the appearance of the facade. First of all, you and the Moscow Architecture Committee may not have the same idea about the beauty of the new entrance being designed. Secondly, of course, before starting work you need to make sure that the new entrance to the building will not affect the structural integrity of the entire building. These points are reflected in the technical report on the possibility of installing a new entrance (link), which is prepared by the engineer after conducting a field survey of the premises. Thus, not all ideas about arranging a separate entrance to a non-residential premises are realistic, and in order to clearly answer the question about the possibility of agreeing on a new entrance to the building, it is better to first consult with professionals.
To summarize, when designing a new entrance in both residential and non-residential premises, it is necessary to take into account the accessibility of the organized entrance for people with limited mobility. An obligatory step will be the approval of the canopy over the entrance to the non-residential premises. The design solution must be in the style of an existing building and not deviate from the general rhythm, otherwise the likelihood of its approval is greatly reduced.
Input coordination is most often required when:
- Organization of an additional entrance to non-residential premises;
- When transferring an apartment to a non-residential fund.
According to legal requirements, non-residential premises must have at least two exits, so if, for example, you plan to turn your apartment on the ground floor into a store, you will need to organize a separate entrance to the premises from the street, since the staircase cannot be used for these purposes. In addition, the new entrance should not introduce dissonance into the architectural appearance of the house.
Our company specializes in coordinating such work, so we recommend that you trust our experienced staff, which includes only highly qualified architects and lawyers. We are ready not only to carry out approvals, but also to prepare the necessary project.
If the transfer of premises to a non-residential property is carried out in parallel with the approval of a separate entrance, registration of the entrance can be carried out simultaneously with the receipt of documentation for the transfer.
Where and how to approve a separate entrance to St. Petersburg
The legislation regulates the approval of a separate entrance by the Committee on Urban Planning and Architecture. Before preparing a design for a separate entrance device, it is necessary to obtain a design permit from the KGA. Without a permit letter, it would be premature to begin manufacturing the project. The Committee on Urban Planning and Architecture issues a letter of permission for the design of a separate entrance after reviewing the package of initial documentation, which includes the following documents:
- statement from the owner;
- title documents for the premises (copies);
- situational plan;
- photographic recording of the facade of the building where the entrance group is planned to be located;
- drawing of the input device.
Based on and taking into account the conditions specified in the KGA permit letter, the design department is developing a design for a separate entrance. After production, the design of a separate entrance device is approved by the KGA within 30 days.
Separate entrance device project
The key to quick and successful approval is the competent preparation of a separate entrance project. It is the quality of production of project documentation that, first of all, representatives of government agencies look at. All work on the production of the project is carried out in strict accordance with architectural, technical, sanitary and fire safety standards. In addition, the design department takes into account the individual requirements of regulatory authorities for design documentation. Let us explain that in different regions of St. Petersburg, representatives of the Interdepartmental Commission, State Fire Service, and SES may have different requirements for the content and execution of project documentation. Extensive experience in interacting with government agencies allows us to produce a design for a separate entrance, taking into account all the necessary requirements.
Preparation of a project for a separate entrance device requires preliminary work to collect initial documentation. What documents are required to prepare a project for remodeling a room with a separate entrance?
- technical passport for the premises;
- plans of the above/below rooms;
- certificate on the condition of the interfloor ceiling
- situation plan of the building location
- certificate of condition of ventilation shafts
- survey of underground communications
- technical report on the condition of the building’s structural elements
General meeting of owners when agreeing on a separate entrance
It is worth noting that coordinating a separate entrance can be accompanied by significant difficulties. For example, if a separate entrance is planned to be organized in a residential building, then in accordance with the Housing Code it is necessary to obtain consent for the reconstruction of the building from 100% of the residents of the total number of owners of the house. To do this, it is necessary to hold a general meeting of premises owners. However, without experience in conducting such events, it is almost impossible to achieve a positive result. If a homeowners association was created to manage the house, then the project for a separate entrance will necessarily have to be coordinated with this self-government body.
Coordination of a separate input device: steps
We are ready to offer you a full range of services for obtaining the necessary approvals, including:
- Preparation of a separate entrance project;
- Its approval by the APO, the Ministry of Emergency Situations, SES, balance holders of communications, Moskomarkhitektura, Mosgorgeotrest, Moskomnasledie (if necessary), etc.
- Obtaining permission to arrange the entrance for residential buildings from the Moscow Housing Inspectorate, for non-residential buildings from the Prefecture.
Once a separate entrance has been approved, you can carry out the work, and then put the premises into operation and receive the corresponding certificate. To approve a separate entrance, you need to prepare a significant package of documents, go through many authorities, obtain the consent of the house architect and much more. In order not to delve into all the details of this process, including if you need approval for a separate entrance to the basement, the optimal solution would be to entrust all the work to the specialists of our company. We provide services competently, at an affordable price and in the shortest possible time.
Conditions for approving a separate entrance
The legislation imposes quite strict architectural and structural requirements for the organization of a separate entrance. The installation of a separate entrance is regulated by Decree No. 1135 of September 14, 2006, as well as other legal, construction, and fire safety standards. As can be seen from the legal documents, when preparing project documentation, a very important point is the development of the appearance of a separate entrance. It is necessary that the separate entrance fits harmoniously into the overall ensemble of the building and matches the architectural and color schemes of the facade. And at the same time, it did not create inconvenience for pedestrian and traffic flows. This is most relevant for the central areas of St. Petersburg with historical buildings and narrow sidewalks. In addition, for the safety of people, increased requirements are imposed on the separate entrance in the field of reliability and safety of the structure.
When is a separate entrance needed?
According to GOST and the requirements of the Ministry of Emergency Situations, a separate entrance to non-residential premises must be equipped to comply with fire safety standards. Any non-residential premises in use in a residential building must have a separate exit not to the common staircase, i.e. have two escape routes. Also, if the new entrance is equipped with a staircase or built in the form of a vestibule/dressing room, then according to operational standards, communications located below these structures must be easily accessible in the event of unplanned repairs. In this case, approval of a separate entrance will take much longer - at least four months, and will require a lot of paperwork from different authorities. By ordering a similar project from the Department of Design and Approvals, you will not have to wait in line at various authorities and waste your time and nerves. The department's many years of experience and licenses to develop documentation will help speed up the permitting process.
The first stage of preparing documentation for the design of a separate entrance is obtaining a technical conclusion for construction, developing a project for a separate entrance, obtaining a geological basis and a situational plan. Also, coordination with the State Fire Inspectorate, the State Sanitary and Epidemiological Inspectorate and the Moskomarkhitektura is necessary. Compared to all other types of approvals for the reconstruction of residential and non-residential premises, collecting documents for entrance equipment does not present any great difficulties, especially with the help of specialists in these matters.
If the approval of a separate entrance is just part of the overall plan for the reconstruction of premises to convert them into non-residential premises with further operation, then in this case the first step will be to transfer the residential premises to non-residential premises. Together with the procedure described above, this takes six months or more. To transfer to a non-residential property, the following requirements are put forward for the premises: there should be no registered persons in it; it must be located on the ground floor or above a non-residential premises; the house in which it is located should not be on the list of buildings for demolition or in disrepair; Finally, it is necessary to arrange and approve a separate entrance. If the structure meets these characteristics, then certificates, conclusions and permits from all the above-described organizations are collected for it, plus the conclusion of Mosgaz, a situation plan, a noise calculation project and other projects and approvals from the authorities. All this is transferred to the Department of Housing Policy and Housing Fund, which decides whether the transfer is possible.
