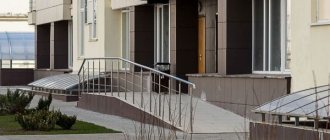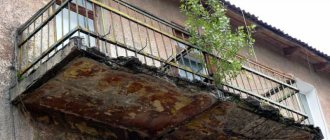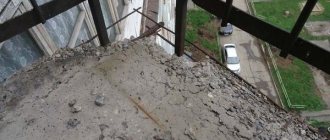Apartments on the ground floor do not always have loggias. This is inconvenient, because... the amount of usable space is reduced. The situation can be corrected by adding the necessary structure. But for this you need to know how to attach a balcony on the first floor. The process includes several stages and begins with obtaining permission.
Rice. 1 Balcony on the ground floor with your own hands
Permission to build a balcony
The absence of balcony structures on the ground floor is due to a number of reasons. First of all, they note an increase in the load on the walls of the house. Another reason why balcony structures are abandoned is the reduction in the strength of the wall, because... Instead of a window opening, it is necessary to make a door. In some cases, due to design restrictions, the construction of remote structures on the ground floor is prohibited. If there is no strict prohibition, then you will need to develop a project and obtain a construction permit. You need to find out how to legalize a balcony and collect documents.
First, you should contact the appropriate inspectorate to find out whether it is possible to attach a balcony.
Rice. 2 Scheme and design of a balcony on the first floor
In some cases, it makes no sense to even start obtaining a permit; it will not be possible to legalize a balcony on the first floor. This happens if:
- the house is an architectural monument;
- the windows face the main street;
- it is necessary to destroy load-bearing walls during the construction process;
- Closely located underground communications.
In these cases, legalization by law is impossible.
If the construction of a loggia does not have direct prohibitions, then the collection of documents should begin by obtaining the consent of the neighbors. You should explain to them why you are adding a structure and whether it will worsen their conditions. It is better to provide consent in writing.
Judicial practice of legitimizing an attached balcony
Meanwhile, existing judicial practice does not always agree with the above. There are examples of incredible court decisions. For example, in one case, the court indicates that the addition of a balcony is a reconstruction of the building and since a construction permit or project has not been submitted, the plaintiff’s demand to preserve the balcony cannot be satisfied.
In another case, the court comes to the conclusion that the construction of a balcony without any permitting documentation is a redevelopment and reconstruction of the apartment and does not violate the rights of third parties, which means that the claim to preserve the apartment (with a balcony) in a redesigned and redesigned form must be satisfied.
Some courts in their decisions operate with both the concepts of “redevelopment, reconstruction” and “reconstruction”, however, in the end they consider the case applying the norms of Article 29 of the RF LC, and not the norms of Article 222 of the RF Civil Code on unauthorized construction.
Related article: How to properly insulate a balcony from the inside
There are examples of satisfaction of claims of apartment owners who built balconies and extensions without taking into account the norms of the Housing Code of the Russian Federation on common shared ownership of the land plot formed under the house. After all, formally, an extension cannot be legalized if it is located on a common plot of land in the absence of the consent of all owners of the premises of a residential building. Consent to the extension of a balcony only from the owners of neighboring apartments is not sufficient within the meaning of the law.
However, the rational component in such court decisions should also be taken into account. Formally, such decisions, to put it mildly, do not entirely correspond to the letter of the law, however, if the extension of the balcony does not violate anyone’s rights and interests and, according to the conclusions of specialists who examined the building, does not threaten life and health, it is carried out in accordance with construction, sanitary standards and rules, does not contradict fire safety requirements, then the legalization of such a balcony seems reasonable and rational, because an extension to the apartment improves the living conditions of citizens.
But the other side of the coin is less positive - the awareness of the possibility of legitimizing through the court the actual reconstruction of a building pushes a Russian person to the thought “first I’ll do it, then we’ll see.” After all, it must be admitted that not all extensions in the form of balconies and other structures comply with the requirements of building codes; some such “structures” can collapse at any time, and such cases exist in practice.
Further see the articles:
Return to the table of contents of the practice review: How to legalize a built balcony, roof, balcony canopy, balcony glazing, loggias, combine a room with a balcony? Arbitrage practice
Methods for building a balcony on the first floor
The construction of a balcony on the first floor is carried out in two ways. Supported and suspended structures are used.
Wall-mounted options are fixed to the walls using special brackets. They are attached to the wall using anchor bolts. A very wide structure cannot be built this way, but it will not touch the ground. This will free you from some of the approvals.
The structure on supports can be larger, because it has less impact on the wall. The maximum load is placed on the foundation elements (supports). If desired, you can arrange a basement below.
Suspended design option
To make a suspended balcony on the first floor, a project is required. It includes a drawing of the balcony, in accordance with which step-by-step work is carried out.
The basis of the design is a frame made of metal elements. The basis of the design are struts. They are right triangles. One side of such a triangle is attached to the wall, the second side will support the floor, and the third from the bottom creates a supporting rib.
Rice. 3 Hanging balcony on the first floor
All struts are assembled into a single support system using a lower bandage. Stands are attached to them on top, which will become the basis for the fence and the supporting element for the canopy. At the top, the racks are connected to each other by an upper bandage.
Rice. 4 To make a balcony, assemble the base
A fence is placed along the perimeter of the balcony structure. It must be at least a meter high from the floor level. The remaining space is filled with glazing or left open.
Procedure for obtaining permission
The attached structure must be legalized and included in the technical plan
First, you should order a balcony project from a specialized organization, because it is this technical documentation that will need to be submitted for approval to various interested authorities.
It is possible to build a balcony on the ground floor (as well as on other floors) after completing the approval procedure and obtaining permission to build the facility, so the finished project should be submitted to the local administration along with an application for redevelopment. It may take quite a long time to respond and obtain permission; usually such questions are considered for at least 1 month.
Related article: Shower heads - choosing the best
Permission to redevelop premises (including loggias) must be obtained in accordance with the norms of the Housing Code of the Russian Federation (Article 25, paragraph 2), since the reconstruction will change the appearance of the building, entail a change in the area of the internal premises, and the work will have to be coordinated with the architecture department.
Technical plan of the building - a document that graphically displays information about the premises
The following documents are attached to the application:
- Documents on ownership of a residential apartment in a multi-storey building.
- Consent of neighbors of adjacent apartments, executed in writing.
- Technical passport for the apartment and floor plan of the building (first or other floors of the house on which it is planned to install a balcony).
- Application for reconstruction (construction) of a balcony with attached photographs of the facade of a residential building, in particular that part of it where it is planned to build attached structures.
- Permission from administrative authorities.
- Balcony project. Design documentation should be ordered from specialized organizations that have a license for design work.
- Coordination with supervisory organizations (carried out before submitting the project for approval with the administration): Rospotrebnadzor; State Fire Inspectorate; Department of Architecture; operating organizations; Committee for the Protection of Architectural Monuments (if the house is included in the list of buildings that are monuments of architectural heritage).
Intermediary services
Often people who want to add a balcony to their home turn to intermediary companies for help. This way it will be much calmer to wait for the upcoming construction, because you will not need to run through various authorities to obtain permits, the company will do everything for you.
Related article: Adjusting a plastic balcony door
In addition,
experienced firms usually have their own connections in the relevant organizations , and obtaining permits there will be much easier for them than doing it yourself.
And the skills of the firm’s experienced lawyers will help to quickly legitimize an existing project if there are any reasons for refusal.
The services of such a company can be expensive ( another 60-100 thousand to the total cost ) and you should immediately decide for yourself whether the balcony is worth such costs.
Attention! You need to be careful when choosing an intermediary company and be wary if they offer to prepare all the documents in a couple of weeks. As a rule, this takes at least 4 months. Work only with trusted, experienced companies that have been on the market for similar services for a long time.
DIY construction
How to build a balcony with your own hands? This question arises before every owner who wants to save money. It is quite possible to build hanging balconies on the ground floor on your own.
When installing structures with your own hands at a significant height, for example on the 5th floor, you should say a firm “no” to unauthorized construction. If building codes are not followed, structures on the 5th floor may collapse, which is dangerous for the stability of the residential building and the lives of its residents.
The extension of a loggia, or other structures, on any floor with your own hands should be erected only after a drawing of the balcony has been developed. It should include the main dimensions of the structure, especially if you plan to increase its area.
Is it possible to attach a balcony with your own hands to a building that is subject to major renovation? The answer is “no,” because such a reconstruction can cause structural collapse, especially if a suspended balcony is planned.
How to add a balcony on the first floor, increasing its area? In this case, there is a clear advantage, because the structure can be erected on a separate foundation, which is guaranteed to significantly increase the area. The completed balcony will, in fact, be a separate room attached to the building, which hides certain advantages: expanded functionality of usable area; strength; durability of structures; reduced risk of collapse.
Article on the topic: Lambrequin shell: pattern with table, manufacturing technology
We recommend watching a video showing the process of installing a balcony by professionals.
There are two ways to install balcony structures, which differ in installation technology:
- Suspended - the structure is erected on floors above the first, as well as on the 1st floor if there is a high grillage belt with a technical underground. On the 5th floor, only builders with special permits for carrying out work of increased complexity can make a balcony with their own hands. Usually, for suspended structures, a metal frame is welded, which serves as the basis for the construction of balcony structures.
Once again I would like to answer the question: “How to make a balcony on the 5th floor on your own” - you need to contact specialists.
- An attached or attached balcony - this option is possible when constructing it on the lower floor of a residential building. The structure is erected in the classical way, supported by foundations that transfer the load directly to the ground.
The procedure for performing work on the installation of an attached structure: marking the construction site with the installation of pegs along the perimeter and in the corners of the future building; digging trenches or pits; foundation construction (monolithic strip or prefabricated, from screw piles); waterproofing; laying walls from durable materials (usually brick or large blocks are used); coating device.
After completing the construction of the box, you can begin glazing, interior and exterior decoration and laying internal communications.
The best posts
- Installation of instantaneous water heater
- Delicious and tender Rostov cake
- Just look what an unusual design can be made using glass hemispheres
- TOP 5 tips for decorating an apartment if you have a dog
- 5 “golden” rules for renovating a nursery so that your baby grows up happy
- 5 decor options from pine cones: autumn transformation of the apartment
- TOP 5 tips for decorating an apartment if you have a cat
- [Plants in the House] 5 useful tips for caring for indoor plants
Extension balcony
Extension of a balcony or loggia
First, let's look at the stages of work that need to be performed with the attached structure:
- Marking the foundation. Fabrication of the frame with your own, extension of the balcony on the first floor with your own. If you do everything yourself, then first you need to mark a rectangle and check the correctness of the procedure. Pay attention to uneven surfaces that may interfere with proper marking. So, you need to draw diagonals. In cases where the length of both diagonals coincides, we can talk about correctly carried out markings. Then the balcony on the first floor will be level and stable. Drive pegs into all four corners to secure the twine to them. Start digging a pit along the twine.
- Construction of the foundation. In order for the balcony to be stable, it is necessary to build a strong and reliable foundation. It is recommended to use reinforced concrete blocks. Make sure that the foundation height of the future structure and the house itself remains at the same level.
- Waterproofing issues. For some reason, some people treat the issue of waterproofing when building a balcony on the first floor carelessly. You may greatly regret this later. If you want the extension to last a long time, and its walls to have a decent level of protection from groundwater, you will have to do good waterproofing. The waterproofing layer must be laid 0.1 meters above the blind area. If you plan to build a basement under the balcony, then you will have to do double waterproofing.
- Construction of the ceiling. In most cases, the ceiling acts as a floor for the balcony. When laying it, make sure that the reinforcement coincides with the places of maximum stretching of the slabs. This is important for the stability of the structure.
- Walling. Most often, brick is used for this. Build the side walls so that they correspond to the maximum height of the extension. Naturally, the front wall must be built up to the glazing point. As for the thickness of the masonry, make it 25 centimeters.
- Roof construction. To lay the roof evenly, you need to build a frame made of wood. Make the frame at an angle so that rain and melt water can easily flow down the inclined plane. The roof can be made of slate or corrugated board. Choose the material based on your preferences. You can find out how much this or that invoice costs from specialists or on the Internet. It is important that you pay special attention to the joints. Step-by-step instructions for building a balcony or loggia on the first floor. They must be surrounded by galvanized steel to prevent leaks. And to avoid the accumulation of condensation, provide a layer of insulation between the roof and the frame.
- Installation of doors and windows. If you install your windows correctly, you can ensure your extension stays warm.
- Finishing. During façade work, consider the style in which the main building is finished. When decorating interiors, you have a huge selection of materials at your disposal. Decide for yourself what to choose. It is quite possible to add a balcony on the ground floor by adding a loggia. You can use wood, tile or paint. Some combine several types of finishes at once to make their fantasies come true. The main thing is that you and your loved ones like everything.








